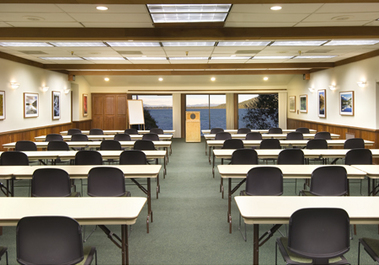The Cathedral room is our largest and most often used meeting room. Sliding glass doors along one wall provide natural light and views of Fallen Leaf Lake. Full blinds are available to darken the room for projection. The Cathedral room comfortably seats 120 classroom-style or 180 theater-style. A large front screen and ceiling mounted LCD projector provide easy to see presentations. A 42″ monitor mounted in the ceiling provides easy viewing for meeting participants sitting in the back of the room. The Cathedral room is named for Cathedral Lake, located up to the West of Stanford Sierra on the way to Mt. Tallac.

Specifications
Square Feet: 2,048
Dimensions: 32′ x 64′
Ceiling Height: 9′
Theater: 180
Classroom: 120
U-Shape: 40
Hollow Square: 52
Conference: 52
Reception: 180
Banquet: —
Natural Light: Yes
Fireplace: Yes
